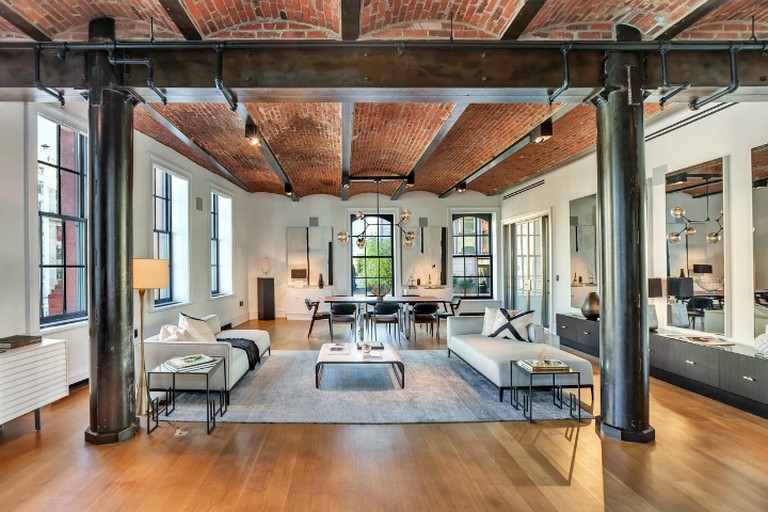 There are so many beautiful loft inspirations in Soho. This article will present the attic inspiration in Soho that is designed to be efficient and interesting for its residents. The interior atmosphere in the attic has a casual design and minimal space. This room right under the roof shows a steel structure on the roof that gives the attic an industrial character. The addition of natural materials also makes this house feel more comfortable. Immediately, see the explanation!
There are so many beautiful loft inspirations in Soho. This article will present the attic inspiration in Soho that is designed to be efficient and interesting for its residents. The interior atmosphere in the attic has a casual design and minimal space. This room right under the roof shows a steel structure on the roof that gives the attic an industrial character. The addition of natural materials also makes this house feel more comfortable. Immediately, see the explanation!
The living room or family room must have a warm and comfortable design. The combination of white, black, and also pinewood looks complementary and beautiful in the dwelling. White walls with white cabin furniture make the room feel neutral. While the black roof structure makes it a focal point in the room.
In addition to the main rooms, there is also a cupboard in front of the residential door as an area to put shoes, or suits and keys. Television in the dwelling can be in the form of a flat-screen and hung with steel structures related to the mezzanine stairs. To be unique, TV can be directed to the living room and also to the dining table so it is very flexible.
The dining table is made of timber with a metallic hitcher that can hold up to eight people in length. The wood material on this table has a darker color than other wood materials around. Natural light entering through the window will show the natural color of this timber structure.
The kitchen area of this beautiful loft is designed with an L formation where at one end there is a hidden pantry room with a door that matches the kitchen cabin. One of the focal points in this kitchen is its colorful Mosaic ceramic walls. In addition to the use of ceramic and MDF material in the kitchen area, stainless steel in the sink also looks luxurious.
For the bedroom area, the color of pine wood on the floor looks dominant among the white color throughout the room. The colors of the bed linen and bedding equipment are made in line with the sofa in the living room. The simple cupboard design shows a minimalist impression while also being very functional. Do not forget also every room has access to views outside the dwelling through a mini balcony in the corner of the room.
In the bathroom area using the shower area with a holder area in it. The design of the holder is to anticipate the presence of children in the family. Although the homeowner initially asked for a bathtub for children, the architect preferred this seat which would still be suitable if the children were growing up. This elevated holder will certainly make the child’s bathing activities more comfortable for both parents and children.
So, how do you think of that beautiful loft inspiration in Soho? Do you like it?
image source : pinterest.com